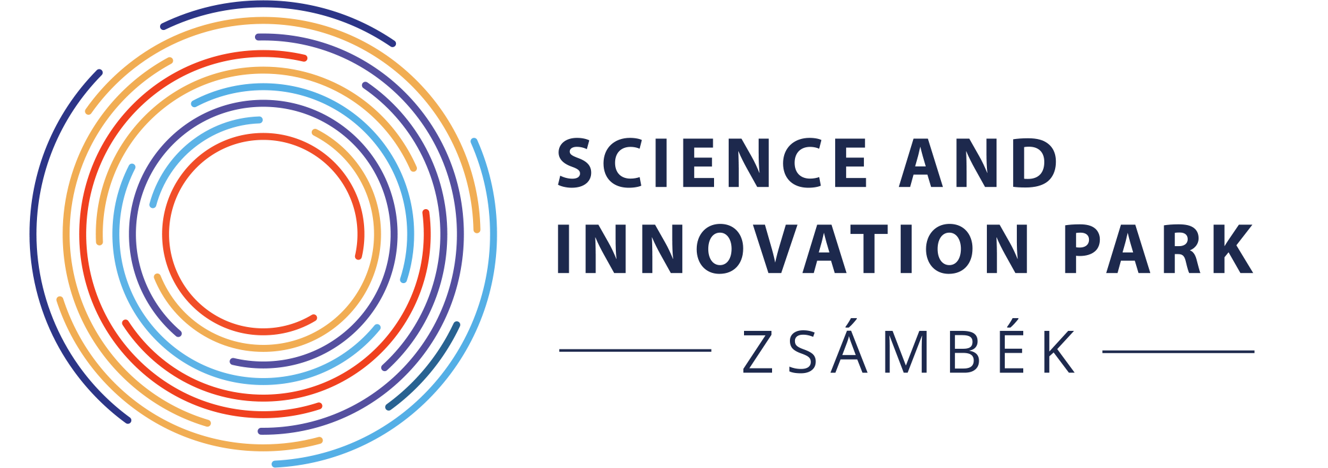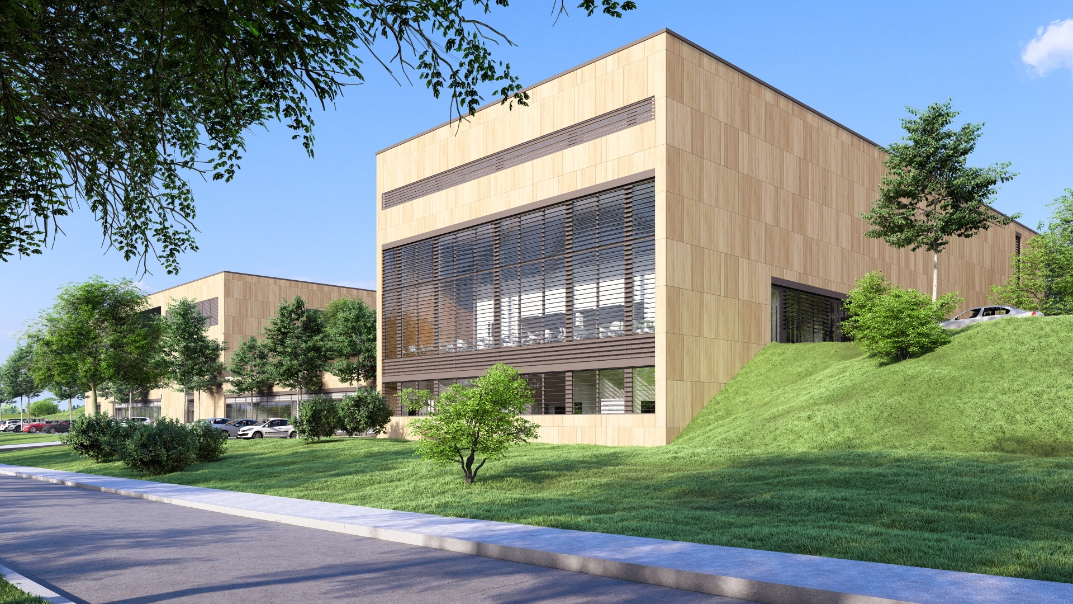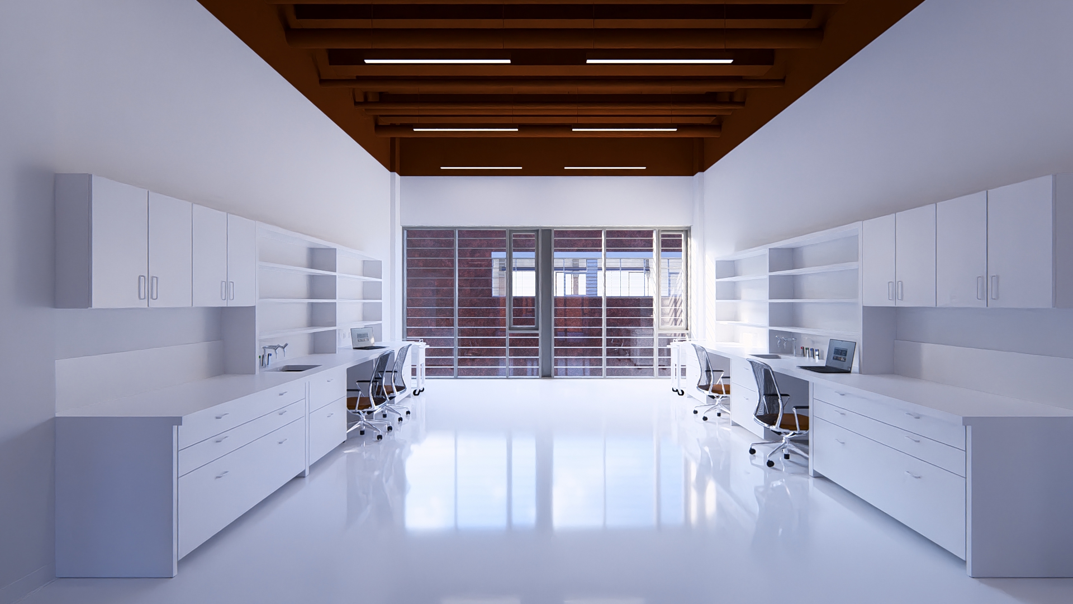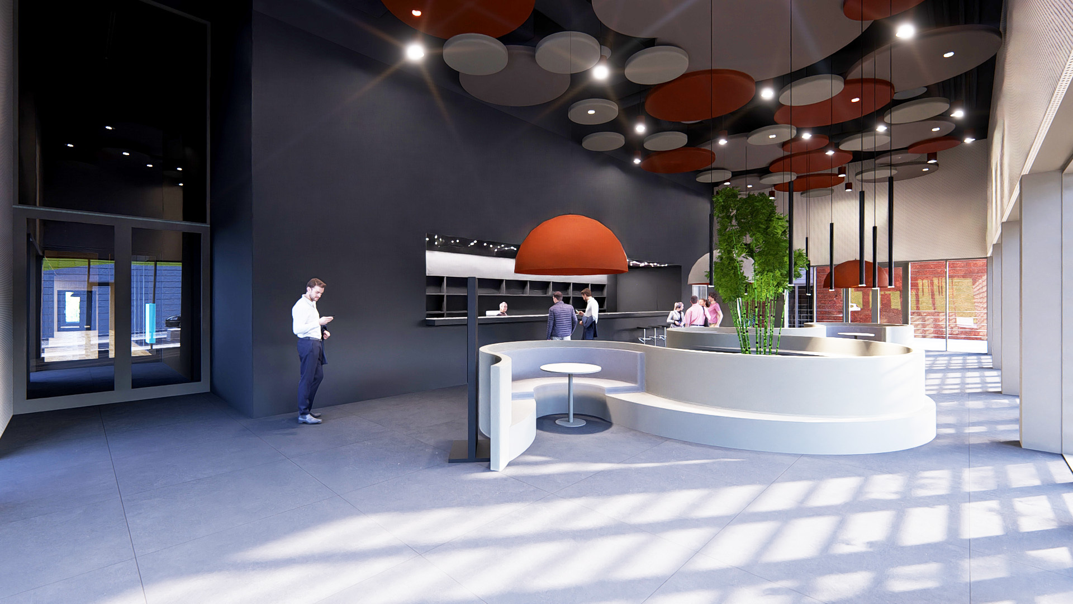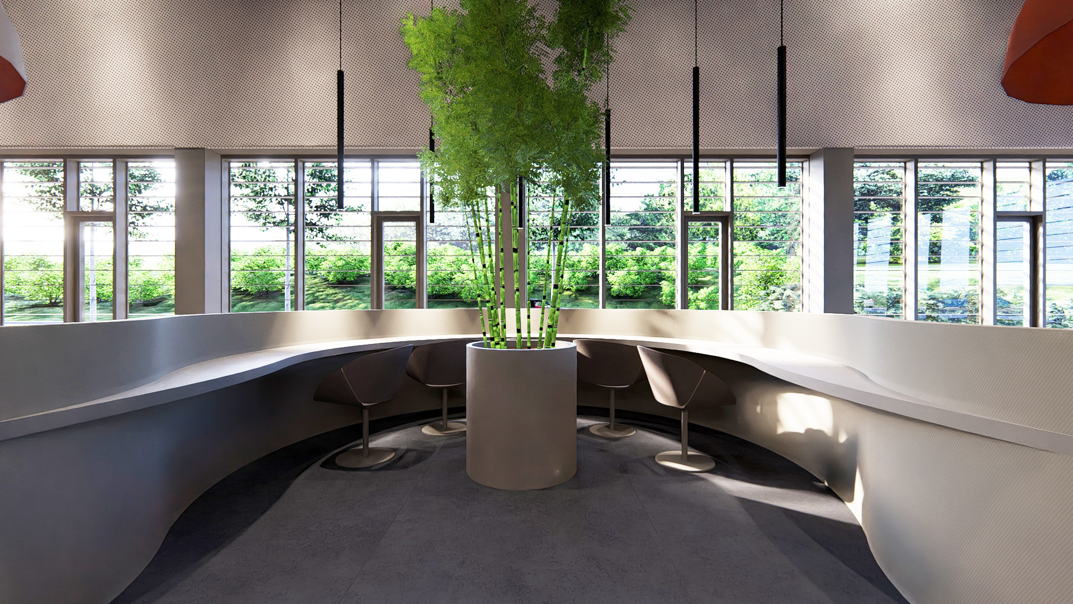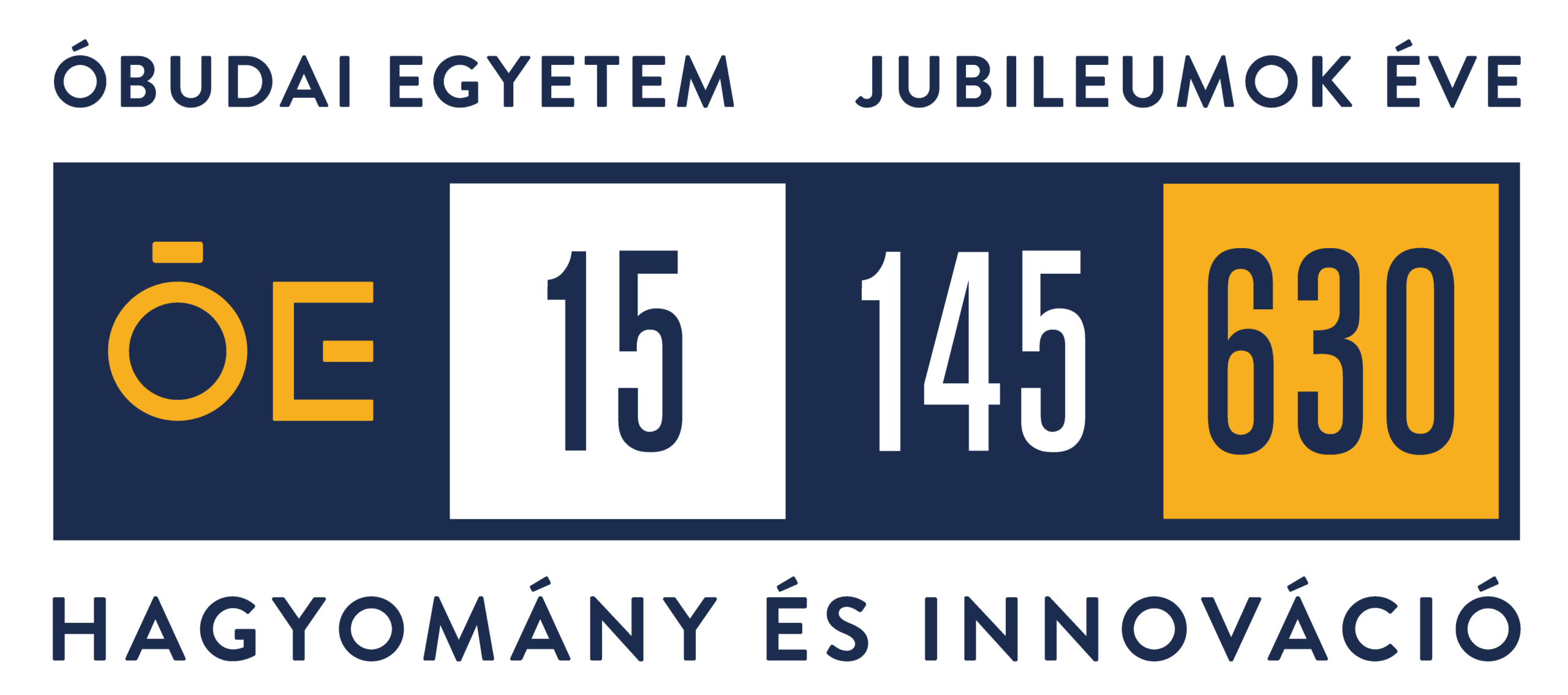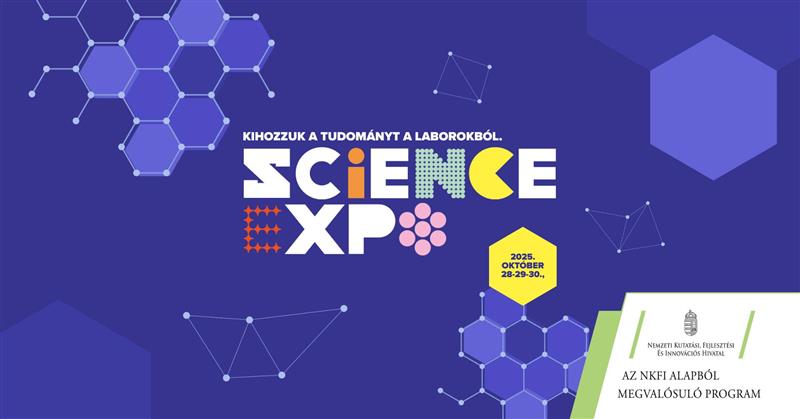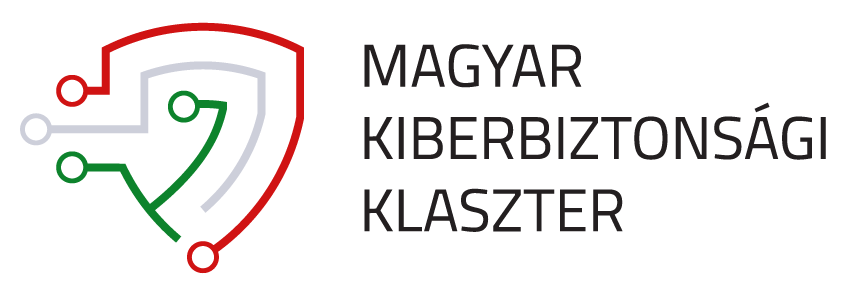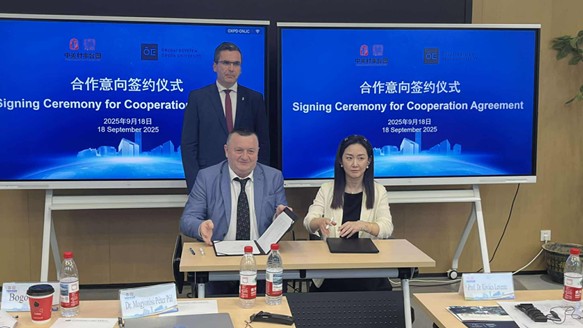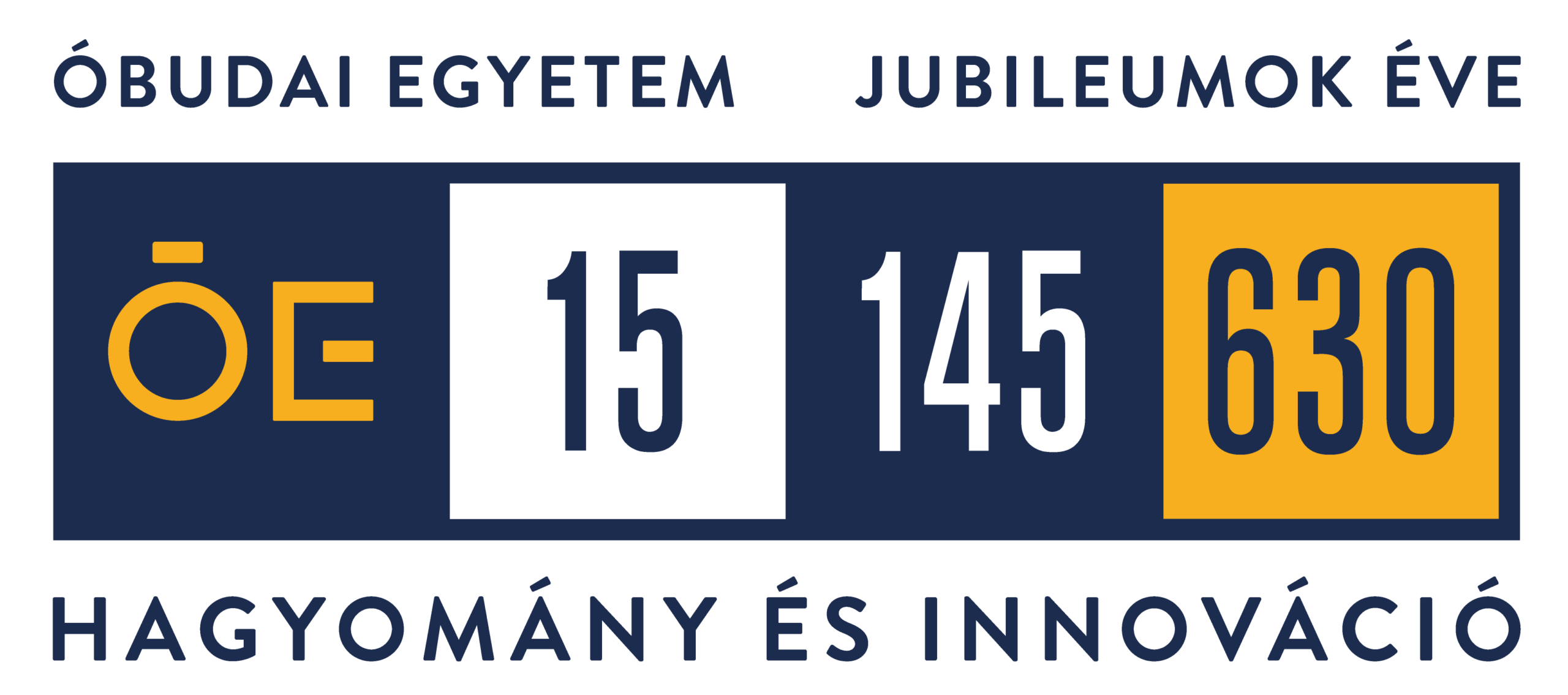The Zsámbék Science and Innovation Park project has reached another significant milestone with the presentation of fresh visual designs that illustrate in detail the image and functionality of the future innovation center. The primary goal of the investment, implemented in close cooperation between the Rudolf Kalman Óbuda University Foundation, Óbuda University and the Zsámbék City Government, is to create a meeting point for research and development and innovation in Hungary, thereby strengthening the domestic and international technology ecosystem. The project will be implemented in several phases, the first phase of which will see the construction of a complex consisting of four building sections arranged in a characteristic “S” shape. Each building section has unique, well-defined functions that will host the Park’s diverse activities. The Building "A" offers a visitor route, where a modern reception area, spacious event and exhibition spaces, as well as educational units and high-quality catering services will await visitors and Park partners. This part of the building will be the “gateway” of the center, where science and business meet the wider public. The Building "B" focuses on the development of the office environment, thus ensuring the professional research and development background infrastructure for the professionals working in the Park. This is where the management, administration and project-related office functions will be located. The Building "C" performs special laboratory functions. This is where laboratories of various sizes are located, as well as so-called clean rooms, which enable precise, industrial research and development work, especially in the field of healthcare and medical technology. Finally, the Building "D" provides space for research and development projects that require large space requirements and crane movement. This part of the building will be ideal for large-scale experiments and prototype production that require special infrastructure. The development will result in a modern building complex of nearly 6,100 square meters, which will contain the most modern smart and energy-conscious elements. The architectural and professional implementation of the project will be carried out by Adam Vestergom and Alexander Makrai is responsible for the design team led by Miklós Ybl Faculty of Civil Engineering Simulation Design departmente also supports with simulation planning. The professional leader of the project Dr. habil. György Eigner, the dean of the John von Neumann Faculty of Informatics of Óbuda University, and the executive duties are Csaba Sebestyén provides. With this investment, the Zsámbék Science and Innovation Park appears not only as an industrial center, but also as a center building a green and sustainable future - connecting the industrial heritage of the past with the technologies of the future and a commitment to the natural environment. Along the "brownfield to innovation green zone" concept, Zsámbék becomes a new, prominent player on the domestic and international scientific and technological maps with this approach.

